A review of “Shelter,” an exhibition on view at the Architecture and Design Museum Los Angeles until Nov. 6, 2015.
Although recent efforts to mitigate the characteristic poor air quality and largely suburban character of Los Angeles have been the focus of much debate and action, the city still faces a rash of issues today, including an increasingly severe drought and a recent “state of emergency” declared over issues with homelessness. With few existing opportunities to truly rethink its built and natural environment, the city has been fixated on the Los Angeles River as a project that could revitalize urban public space, offering a chance to “rebrand” what it means to live in Los Angeles.
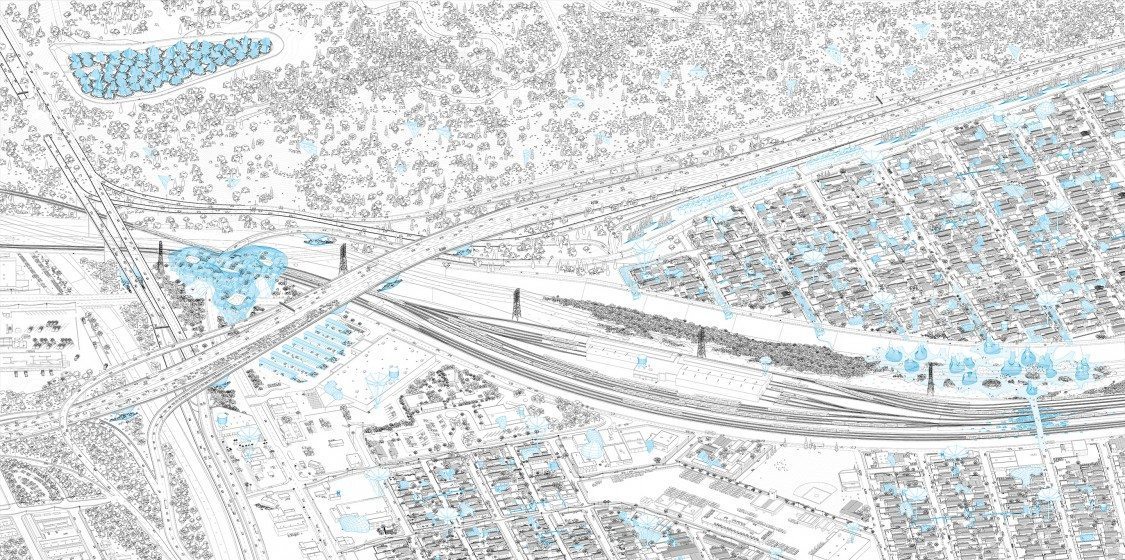
Though history of human settlement on the Los Angeles River dates back to Native American settlements in 5,000 B.C.E., a project to pave over the riverbanks began in 1938, with the intention of preventing erratic and dangerous flooding events. Los Angeles’s desert-like climate, characterized by periods of dry weather with occasional torrential downpours, combined with poorly planned communities that were built in the river’s floodplains, led to the decision to channelize the river, replacing streams and wetlands (a natural system of flood control) with 51 miles of engineered waterway.
The future of Los Angeles depends on creative design solutions to resolve issues of affordable housing and water-stressed conditions.
However, the tides have turned in recent decades as advocacy groups have insisted the river be returned to a more natural state, issuing various proposals for restoration and urban green space projects – one of which was the focus of a 2014 TNOC essay, “The Emerald Necklace.” In response to these calls, the city formed the Ad Hoc Committee on the Los Angeles River in 2002 and released the Los Angeles River Revitalization Master Plan in 2007. The 2007 Master Plan anticipates that the project will improve aesthetics, enrich quality of life, and sustain the economy of the region. Following the announcement of this plan, many designers and planners continued to contemplate their own visions for this major hydrological and ecological undertaking. And now, a plan created by renowned architect, Frank Gehry, is in progress, though further information surrounding this commission is being kept under wraps.
Shelter, the latest exhibition at the Architecture and Design Museum Los Angeles, does not hesitate to provide additional perspectives on the Los Angeles River revitalization project. The exhibition displays a collection of proposals from six LA-based design firms which reconsider the future of ‘shelter’ in the Los Angeles River and Wilshire Corridor regions of the city. Curators Sam Lubell and Danielle Rago commissioned these proposals, which range from Late Modernist high-rises to community-owned low-rise housing densification models.
WATERshed — re-thinking the role of a river
“WATERshed,” a proposal put forth by Lorcan O’Herlihy Architects (LOHA), allows viewers to reconsider the capacity of architecture to alleviate conditions of a water-stressed environment. Thoroughly relevant to the current extreme conditions in California, LOHA has created a series of “plug-in interventions that address specific underperforming and absent functions of the water cycle” within the Elysian Valley, a community located alongside the Los Angeles River. WATERshed aims to revitalize the entire system that feeds into the river through the combination of nuanced water management systems and urbanized public spaces. Design solutions range from residential structures swathed in a “sponge filtration system” to the Los Angeles River Bridge Cap, which combines oblong tent-shaped community wells and filtration systems with public space that connects both sides of the river.
The conical, organic and sometimes-outlandish geometries proposed in WATERshed were devised from a study of the existing open space between single-family homes in the region, emphasizing a key aim of this project: designing a functionality specific to the site’s environmental and social context. As its name implies, this proposal expands the parameters of the Los Angeles River revitalization project beyond the banks of the river and towards a more holistic approach that encompasses the hydrological relationships within the entire watershed.
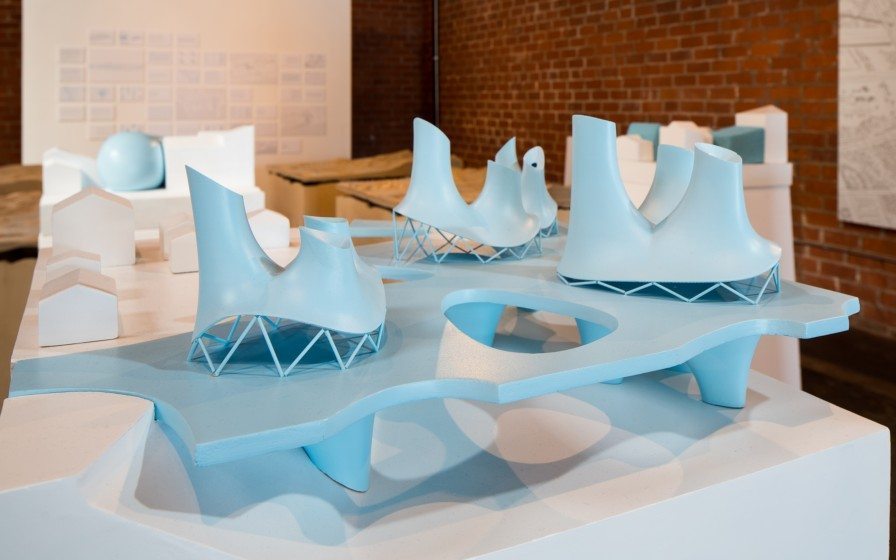
According to the architects, “recycled urban stormwater and increased efficiency could meet 82% of LA’s water needs,” but because of outdated land use policies and infrastructure, opportunities for capture and filtration during sporadic downpours are limited. This identified gap in the current water system of the Elysian Valley provides an opportunity to reconsider our relationship to water within urban areas, particularly when desertification is predicted for the future. Though extreme in both its aesthetic and engineering, LOHA’s proposal shows us what the future of urban ecology could look like in a world of unprecedented water scarcity, pushing past superficial beautification efforts towards the creation of a public space for utility and localized resource management.
Amid all the talk about revitalizing the Los Angeles River, worries have arisen over the social cost of this restoration. The novelty of new public green space, paired with corporate-led redevelopment, would most likely catalyze gentrification in previously affordable areas. This looming eco-gentrification, or gentrification caused by urban ecological restoration projects, has previously instigated unintended effects for projects such as the High Line in New York City. Eco-gentrification poses an unfortunate design flaw – instead of improving quality of life for local urban residents, projects plagued by eco-gentrification price out many community members, depriving them of the esteemed wellness that urban green space can bring. Lower-income communities have long been the ones to suffer the health and social consequences of industrial urbanization, and are often the last to benefit from large-scale urban greening projects.
LA-Más — a community-based approach
While many of the proposals for the revitalization of the Los Angeles River promise optimistic visions of serenity and interaction with nature, few truly consider the socio-ecological impacts this project will have. LA-Más, an architectural and urban design non-profit, addresses this issue through their contribution to Shelter: “Backyard Basics: An Alternative Story for the Accessory Dwelling Unit.” A product of ongoing research and community engagement, the group’s work includes design drawings, a wireframe model, and the Futuro De Frogtown publication. The proposal addresses the inherent necessity of community-led redevelopment and affordable housing to enhance social and environmental sustainability within the Elysian Valley.
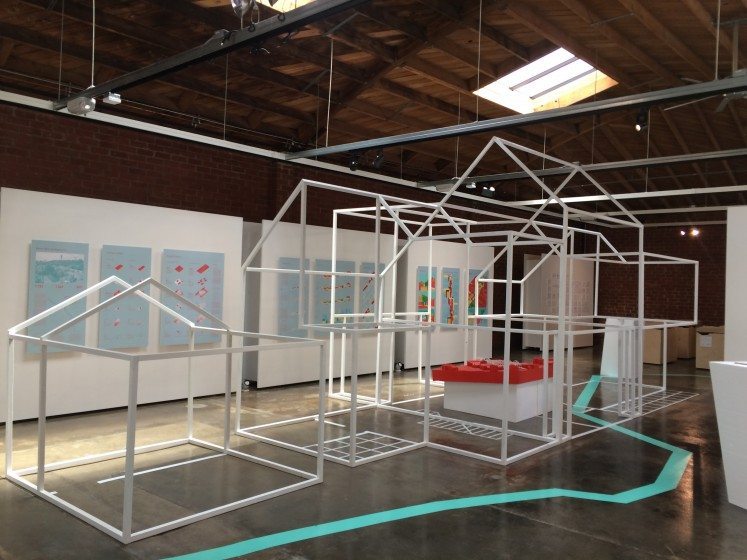
LA-Más led a five-month co-visioning process with community residents of the Elysian Valley (also known as Frogtown) to better understand the values and priorities held within the existing neighborhood. The ideas discussed during interviews, advisory groups and workshops made clear the disparities caused by corporate-led redevelopment, characterized by high-density apartment blocks with higher-level price tags. Rather than enhancing the quality of life and providing access to the river’s proposed green space for Frogtown’s existing community, this type of redevelopment would create an entirely new community with an increased cost of living. Frogtown residents wanted to preserve the physical and social qualities of their neighborhood, but were open to ideas of adaptive reuse. The solution proposed by LA-Más to counter eco-gentrification is a “granny flat” renaissance.
Accessory Dwelling Units, also called ADUs or granny flats, are compact dwellings that are typically built in the backyards of single-family homes. ADUs allow for low-rise, but high-density, development that is privately owned and, generally, better embedded into the existing community. Increasing the amount of ADUs in the Elysian Valley would be a compromise of sorts, allowing for densification without drastically changing the visual and social character of the neighborhood.
By adapting community-based modes of thinking and typologies to the climate and culture of Los Angeles, which has long valued private over communal or shared property, this re-visioning of ADUs offers a glance into the preferences of local residents for the future of redevelopment schemes. By offering the community a voice, LA-Más has uncovered a design model that would maintain the affordability of this neighborhood, allowing the existing community members to benefit from the restoration of the Los Angeles River and forgoing the classist divide between “green” and “contaminated” areas of a city. This proposal acknowledges the importance of biodiversity within an urban context, including a diversity of people as an integral part of this formula.
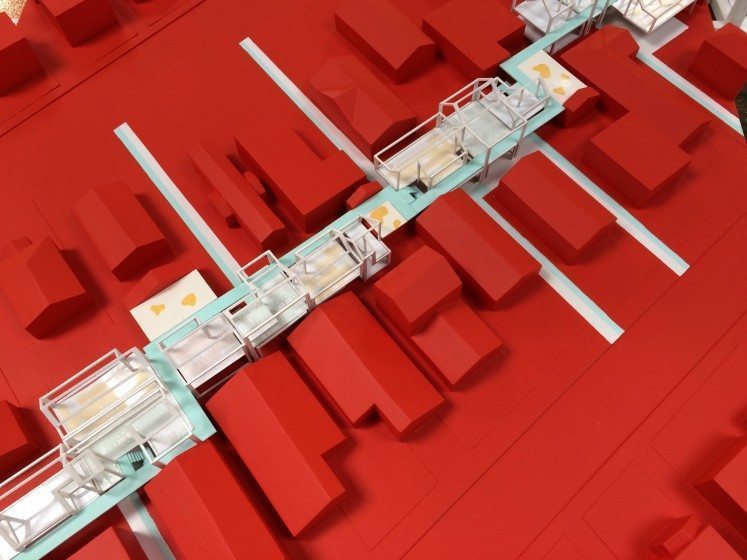
The future of Los Angeles depends on creative design solutions to resolve issues of affordable housing and water-stressed conditions. Though the word is basic in its connotation, Shelter gathers many of the missing pieces from the Los Angeles River revitalization equation, proving the possibility of a more resilient ecological and social future for this region. It is clear that there is a need to provide equitable access to environmentally healthy communities, a balance that needs to be achieved to ensure the social and ecological resilience of the communities adjacent to the Los Angeles River.
Listening to the residents of Frogtown, and many of the other communities that will be affected by the revitalization project, can help identify the ecology of people existing within these areas. Though many of the proposals gathered in Shelter are multiple stages away from the reality of construction and planning, the groundedness of these ideas in their context, specifically within the work of LA-Más, suggests that tides are shifting for Los Angeles’s forthcoming reincarnation.
Los Angeles has often been put on a pedestal as a leader in domestic architecture, and America’s model homes may soon mirror the ecologically sound and socially sustainable housing examples seen in Shelter. But architects and planners must remember – a “home” is more than a physical dwelling: it is the community that surrounds it.
More information about the Shelter exhibition and its participants can be found at https://aplusd.org/exhibitions-current.
Further reading:
The Nature of Cities hosted a Global Roundtable in 2014, gathering thoughts on the social justice implications of urban ecology. Read this discussion here.
Allison Palenske
San Diego
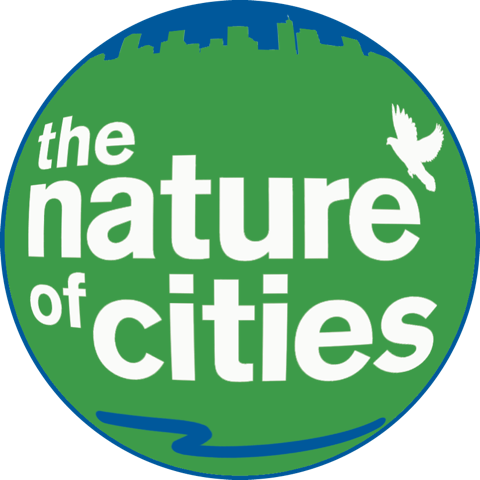
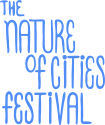
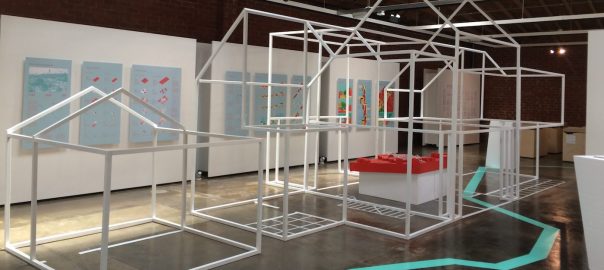

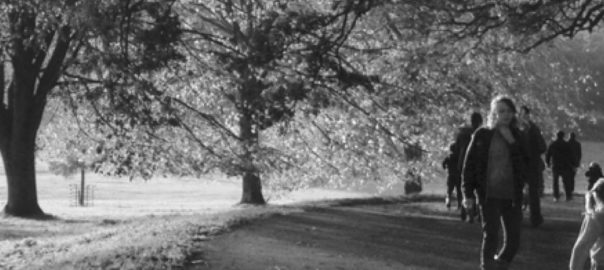
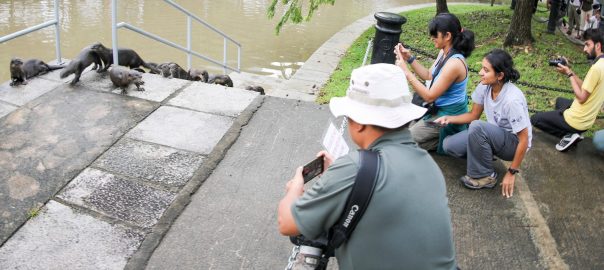
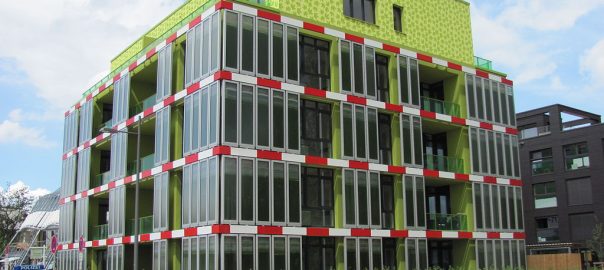
Leave a Reply