Edges are transforming. They are shifting from historic barriers into areas of opportunity for creative architecture and urban design, where the new innovative digital economies that are creating a convergence between maker spaces and making cities.
When I look at cities, I always think about the edges.
Urban edges: the gaps, the voids, “messed up” sections, interstices, leftover pieces, polluted or forgotten areas; sites along waterfronts, highways, rail lines offer the greatest challenges in cities today. Edges also offer the greatest opportunity today—for innovative architectural and urban design and the on-going transformation of cities in the 21st century.
There is another gap in cities, often overlooked—the gap between uses.
Cities are by definition the places where different uses and people come together. The Integration of living, learning, working and playing, within concentrated communities is what defines urbanity. Integrating living and working space in cities is attracting interest today, but is not a new phenomenon, and edges are where these different uses are now coming together again.
Urban thinkers, as diverse as Jane Jacobs and Rem Koolhaas, focus on the fundamental needs and effects of combining uses.
Jacobs identified urban vitality in mixed use, stating “to generate exuberant diversity in a city’s streets . . . a district must serve more than one primary function; preferably more than two…” Jane Jacobs, The Life and Death of Great American Cities
Koolhaas celebrated the exuberant and experimental vertical stacking of wildly divergent uses in New York, identifying “the vertical schism, which creates the freedom to stack such disparate activities directly on top of each other (is) without any concern for their symbolic compatibility” Rem Koolhaas, Delirious New York
Prior to the Industrial Revolution, manufacturers regularly lived where they worked, producing and selling goods from ground floor work spaces. As industry dramatically expanded in scale in the 19th century (along with the cities they enabled), manufacturing created new dangers, emissions, and pollution that impacted communities. After millennia of city making, a modern urban invention, zoning, for the first time segregated uses from one another—for the health and safety of residents. Industry was relegated to the edges and the city retreated from its dangerous “working waterfront.” In New York City, which has 520 miles of waterfront, industry was developed, relocated, and isolated on wharves, canals, wetlands, bulkheads, and beaches, where storage and distribution were best supported and waste products most easily (often unfortunately) disposed.
As technology and industry led to the division between use in the modern city, the reinvention of technology in the digital era is now presenting the impetus to re-integrate uses within the contemporary city. Once again, we return to edges: underutilized waterfronts and edge communities are providing the central opportunity in both city making and maker spaces that are transforming the city in the 21st century.
Originally, tenants from creative new digital media sectors led the demand for new types of development, as those companies sought flexible, creative, and expandable new office spaces and talent. As usual, real estate professionals were among the first to identify and target the emerging market, struggling to come up with an imperfectly hip acronym to describe this opportunity; the best they could do was “TAMI” an awkward acronym for Technology, Advertising, Media, and Information. While the name was less creative than the tenants, TAMI tenants did significantly change the way the market thought about office space, as startups repurposed old buildings and created offices offering greater flexibility. A one-size-fits-all perspective no longer met the needs of creative sectors who often require blended office and studio spaces, as well as authentic environments. As Jane Jacobs also famously stated: “you need old buildings for new ideas”.
This was just the first wave. Today, New York City’s edges are again being re-invented and dramatically reindustrialized, but in different ways.
Within urban edges, small businesses that combine making and industry with digital technology are now emerging. New developments are mixing uses in original ways to combine maker space, digital fabrication, and just-in-time manufacturing with experiential retail, creative office, and hospitality. 3D Printers and CNC (Computer Numerically Controlled) mills are creating a “maker” economy; digitally controlled machines and robots are becoming accessible to small businesses and consumers, starting at mere thousands of dollars, and are completely transforming industries with large-scale custom manufacturing opportunities.
Digital technologies are accelerating the new Maker Economy through innovative fabrication and are transforming small business operations and marketing. Today, the most traditional and historic small-scale businesses—breweries, distilleries, craft goods, furniture making, metalworking, jewelry, homewares—are coming back with a vengeance, as they use digital technologies to market innovative design, build brands through viral campaigns, and sell their wares through the internet directly to broader markets, connected by vast digital marketing platforms such as Amazon and Etsy.
Maker spaces are bringing the factory and the office back together—combining manufacturing and design, digital marketing and industrial making, and synthesizing them into new experiential retail spaces where people can buy, taste, experience, and understand the products. Today everyone is discussing how “Retail” is under pressure from the digital economy, but “Making” is on the rise: experiential “Maker Spaces” have transformed into the new experiential retail of the 21st century. This has huge impacts for cities—and returns us to the concept of the edge, as in “active edges”. How can we activate urban streets if retail companies become bankrupt and urban stores are shuttered as on-line retail explodes? How can we move beyond credit-driven national chains and support local retail?
And in some neighborhoods, new zoning experiments are coming back full circle: combining industry and residential development in ways that are re-inventing 19th century mixed use with 21st century innovation.
Architects are investigating how the maker economy affects the future of cities. Chas Peppers, principal at Woods Bagot collaborated with The Living, an open source space sponsored by Princeton University to research the future of construction with computation. They developed a study examining how TAMI industries are changing in a newer maker economy and developed a kind of tool kit of maker space potential, looking at space and equipment requirements at all scales. As the name “TAMI” no longer seemed sufficient to encompass the diverse combination of making, designing, and marketing, they came up with the new name “TIM” for Technology Innovation Manufacturing. If “TAMI” reminds you perhaps of your eccentric aunt who ventured into the creative economy in the 90’s, “TIM” is her millennial hip nephew who is branching out in the maker economy.
Although TAMI has led the demand for development across industry sectors, TIM is becoming a significant part of this new wave of mixed-use development. Manufacturing’s presence in urban centers is important due to the many types of jobs it creates, its ability to foster innovation, and to diversify local economies. The jobs it provides range from entry level workers, to creative designers, technology jobs, and top management professionals. Its equipment allows the creative class of a city to more easily transform ideas into marketable products. Its cleaner technology supports a city’s ability to maintain local production and have a diverse innovative economy (and co-exist with residential communities).
How can urbanists, government officials, architects, and entrepreneurs address this new potential and what it may mean for our cities?
Based on these conversations, and looking specifically at new developments happening in the “edges” and gaps of New York City, we found four very different typologies or case studies illustrating how TIM and the maker economy has the potential to transform our cities:
- Organic Mixed-Use Neighborhoods – transforming existing communities that are naturally combining manufacturing, residential, and the maker economy.
- Industrial Business Zones (IBZ’s) – protecting areas through zoning, allowing new and old kinds of modern manufacturing to co-exist.
- Gated Industrial Campuses – subsidizing and supporting industrial uses though government-sponsored gated developments, such as the Brooklyn Navy Yard (detailed below).
- Zoning & Planning Experiments—government and private initiatives exploring up-zoning opportunities that include manufacturing uses within new residential neighborhoods.
Each of these examples has different potential, challenges, and opportunities to help transform our cities. I have also included examples from my firm STUDIO V Architecture, and other firms’ current projects to illustrate the intersection of architecture and urban design with digital technologies and the creative maker economy.
1. Organic Mixed-Use Neighborhoods
Case Studies: Bushwick, Red Hook, & DUMBO (Down Under the Manhattan Bridge Overpass), Brooklyn
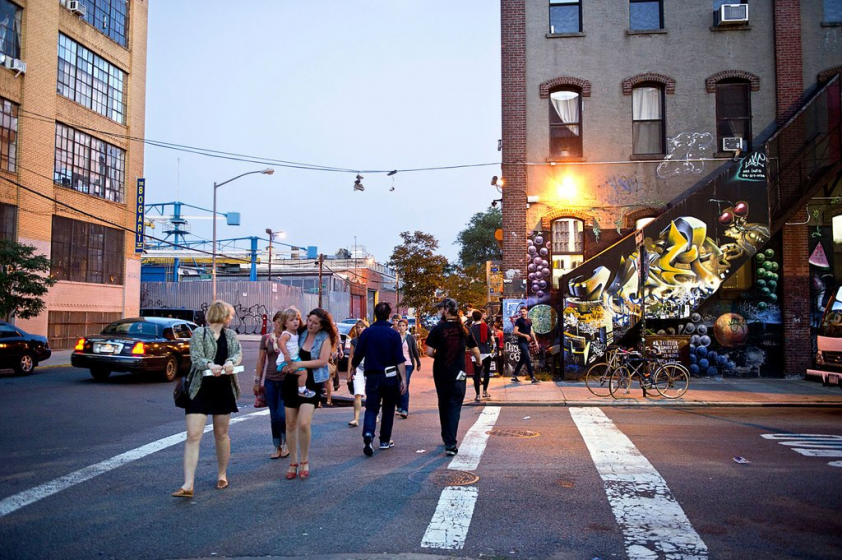
Around the edges of New York City, certain neighborhoods are emerging as centers combining maker space, residential communities, and creative industries. Diverse and often conflicting factors have influenced their organic evolution and growth, including historic use as older manufacturing, locations outside the core of the city, the original availability of less expensive housing options, the presence of former or underutilized industrial buildings, and the relative accessibility or inaccessibility of mass transit.
Bushwick offers (although this is evolving) less expensive housing interspersed with manufacturing uses and industry. Razor wire fences encircle industrial lots next to small-scale residential buildings that are once served as neighborhood working-class housing, now attracting creative professionals drawn to lower rents and the neighborhood’s gritty authenticity. Bushwick’s funky character combines TAMI and TIM: traditional manufacturing, creative industries, fabrication shops, artisanal workshops, galleries, and an emerging restaurant and bar scene. The New York subway’s “L” line continues to push north and east as escalating rents drive urban pioneers further out, and inner stops become more valuable, mixing uses and gentrifying neighborhoods.
In contrast, Red Hook’s relative isolation, including its lack of mass transit, has somewhat protected it, even as its original 19th-century working waterfront character started to attract pioneering makers, artists, and creative professionals, taking over industrial buildings, and reinventing storefronts. But growth continues as new industrial projects build on the success of a new water taxi that now connects it to the rest of the City, jumping over lacking subway development: the waterfront edge is also becoming a new transit option.
The neighborhood of DUMBO is a more mature example of an organic neighborhood that evolved from a working waterfront to an industrial center, to an alternative incubator of maker space—and is now a mixture of residential space with creative and tech industries. An essential corner of Brooklyn’s “Tech Triangle”, DUMBO is the epicenter of creative and digitally driven industries in New York City. While surrounding warehouses have been developed as luxurious residential housing, the waterfront warehouses of Empire Stores (as in 19th-century ship’s “stores”) has been developed by the City of New York for creative and digitally driven industries that are playing a major new role in the city’s economy. Meanwhile, the rents from the Empire Stores go to supporting a state of the art new public waterfront park, as well as a new waterfront museum and a rooftop park overlooking the Manhattan skyline.
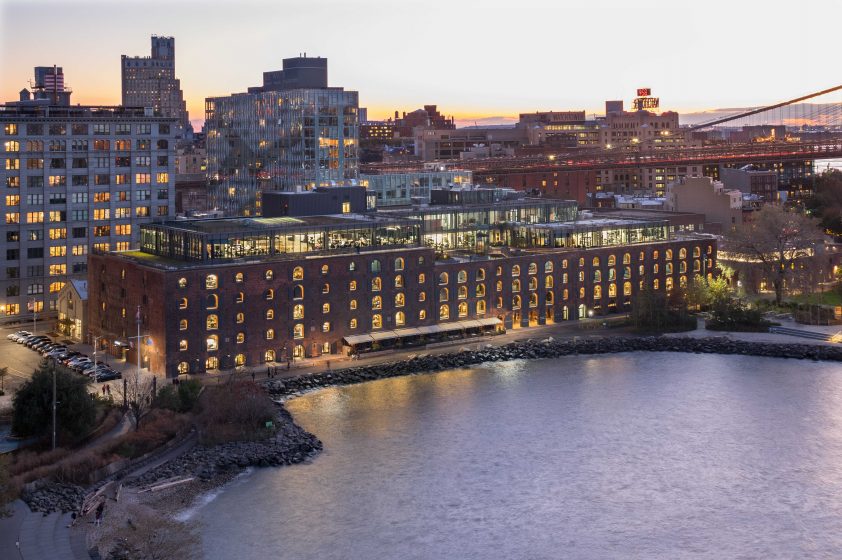
These qualities have made former “edge” communities into laboratories for mixing residential with creative and maker economies. They serve as a critical place to examine and promote how we might re-integrate housing with new kinds of manufacturing and making as it was in the traditional city.
But as organic developments, these communities are highly fragile: laboratories one day, gentrified neighborhoods the next. Affordable housing policies serve as a potential solution to displacement, while still allowing for rezoning that promotes mixed use developments in previously industrialized areas. In New York City, the Mandatory Inclusionary Housing Program (MIH), enacted in 2016, preserves and requires affordable housing in neighborhoods and new developments that have been rezoned to accommodate residential uses. This program attempts to negotiate between preserving affordable rents and encouraging the introduction of mixed use developments.
To further encourage the mixture of uses, governmental agencies and communities are exploring additional ideas and policy options, including zoning controls, to protect, expand, and promote manufacturing areas—such as Industrial Building Zones and Gated Industrial Campuses.
2. Industrial Business Zones (IBZs)
Case Studies: Industry City, Sunset Park, Brooklyn
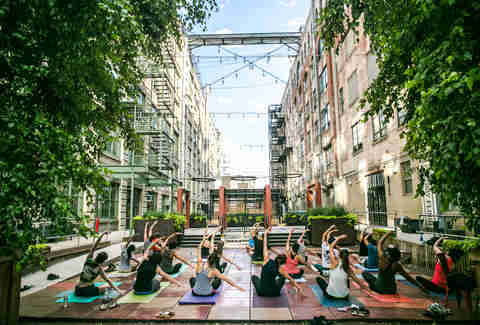
New York City has created sixteen protected zoning areas called IBZs to expand industrial and manufacturing business services across the five boroughs. This designation fosters high-performing business districts by creating more competitive business opportunities within the five boroughs. IBZs are supported by tax credits for businesses that relocate within them, zone-specific planning efforts, and direct business assistance from industrial providers of NYC Business Solutions Industrial & Transportation. IBZs promote industrial sector growth and create real estate stability, and have resisted attempts for rezoning for residential uses.
The Sunset Park waterfront district is one of sixteen protected IBZs in NYC that once struggled to be a competitive industrial working waterfront. One significant project that has contributed to the regeneration of this working neighborhood is Industry City. Industry City, with about 6 million square feet of buildings, is the largest multi-tenant industrial complex in the United States. It was originally built as part of Bush Terminal, by utopian American industrialist and serial entrepreneur Irving T. Bush (his friend Thomas Edison wrote the introduction to his book, Working with the World) and he tried (unsuccessfully) to convert Leon Trotsky to capitalism.
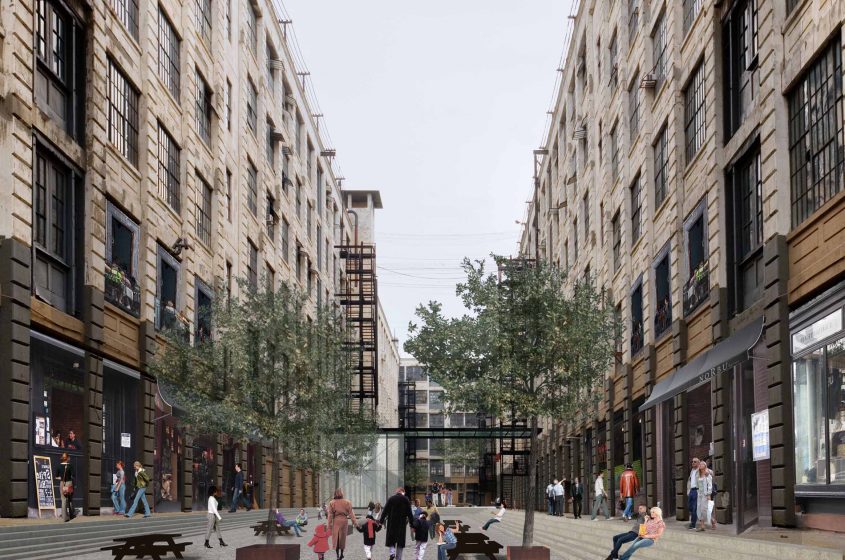
Industry City lay mostly empty for nearly forty years after most of its manufacturers moved operations elsewhere. In 2013 Industry City was redeveloped to encourage a broader combination of traditional industry, maker spaces, and retail to focus on the “innovation economy”. Today, Industry City is home to local manufacturing and creative industries such as the revolutionary 3D printing company MakerBot, drone-maker Aerobo, Time Inc’s video production studios, and eyeglass, furniture, candle, vodka, apparel, and chocolate makers, among many others. Industry City is currently pursuing re-zoning to retain and promote this mixture of uses. More than half of the tenants are small workshops and businesses ranging from 500 to 2500 square feet. Industry City’s CEO, Andrew Kimball who is helping to guide the vision for the new innovative maker complex, originally worked to retain and expand industrial development in the Brooklyn Navy Yard—the next example of a government sponsored gated industrial campus, renewing the maker economy on the edge of the city.
3. Gated Industrial Campuses
Case Study: Brooklyn Navy Yard
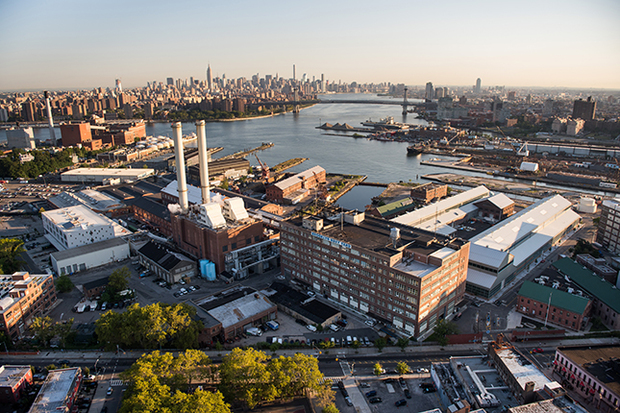
The Brooklyn Navy Yard (BNY) is an example of a city owned and sponsored urban office park or campus model, based in an historic former naval yard dating back to the American Revolution. BNY offers affordable leases in a large protected area reserved for light manufacturers. Stable rents and lease agreements best accommodate start-up businesses at the Yard’s 300-acre campus. It is now home to over 330 businesses which employ more than 7,000 people and generate over $2B per year for NYC’s economy. These light manufacturers provide a crucial pathway to the middle class for many city residents.
The gating of part of the city is highly unusual, but the BNY’s intent is to create both a protected and a safer environment for industrial companies within the city. However, the Brooklyn Navy Yard is transforming. While its gated industrial campus offers greater security for manufacturing, its isolation has made it harder to attract creative tenants who require amenities such as co-working studio spaces, access to shared technology, flexible spaces for startups to expand, as well as amenities to attract workers, such as outdoor spaces and dining options.
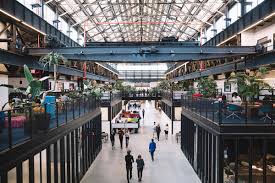
In response, BNY has begun experimenting with making portions of the campus public, adding communal and public amenities, and offering different types of working environments. This includes the New Lab, a massive building supporting businesses utilizing innovative technologies including robotics, artificial intelligence, connected devices, and nanotechnology. Companies include Honeybee Robotics, StrongArm Technologies, and Nanotronics. The Navy Yard is also working to create waterfront open spaces, a whiskey bar for its on-site distillery in the gatehouse, and rooftop beer gardens among its industrial and historic buildings within the protected campus. Despite pressure from developers, the protected campuses and IBZ’s are holding the line against integrating residential uses—but that potential is being explored through new zoning and planning experiments.
4. Zoning & Planning Experiments
Case Studies: Long Island City & Crown Heights
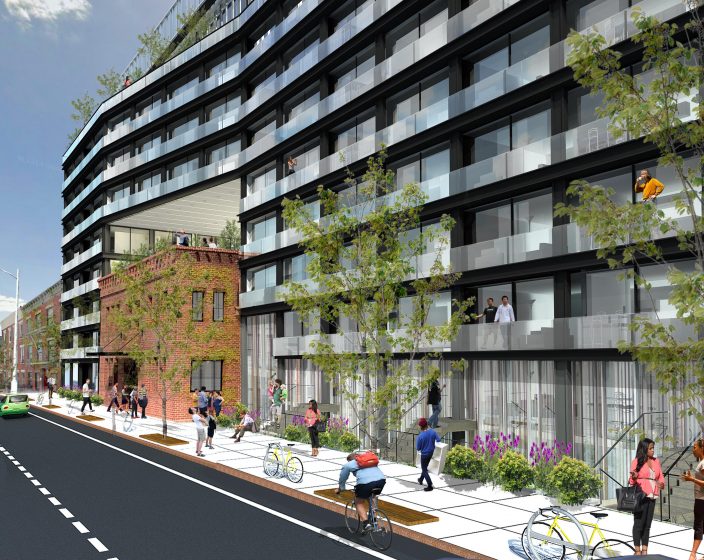
Zoning and city policy are the next frontier of exploring how the maker economy can be combined with other uses, especially residential—using policy to control, counter, or guide the pressures that are transforming organic neighborhoods, and balance forces of economic development and gentrification. New residential development is one of the driving forces in the New York real estate economy—but pressures to redevelop former industrial edges into new residential markets is meeting conflict with the desire to support economic development, maintain manufacturing jobs, and prevent the erosion of the city’s industrial base. TIM and TAMI uses offer enticing opportunities to combine living and working that harken back to the traditional city’s mixture of uses.
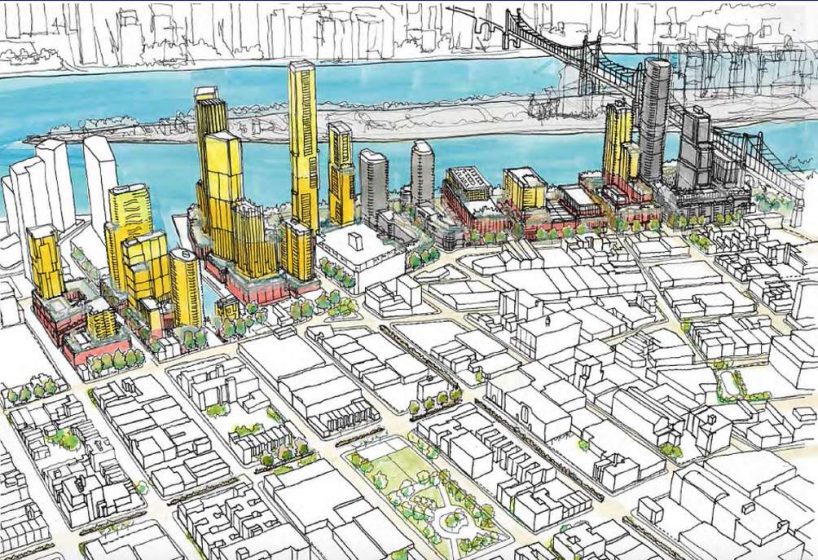
Zoning experiments are being proposed in two ways: top down from government agencies and ground up though community organizations. In the Long Island City community, part of the New York City waterfront in the borough of Queens, the Department of City Planning is pursuing an unusual and much anticipated experiment in zoning. They are exploring allowing for additional zoning as part of the waterfront re-zoning if a portion of the area is zoned for light manufacturing uses combined with new residential developments. It would not only permit these uses—but would essentially require them to achieve the full density and development rights when the sites are rezoned.
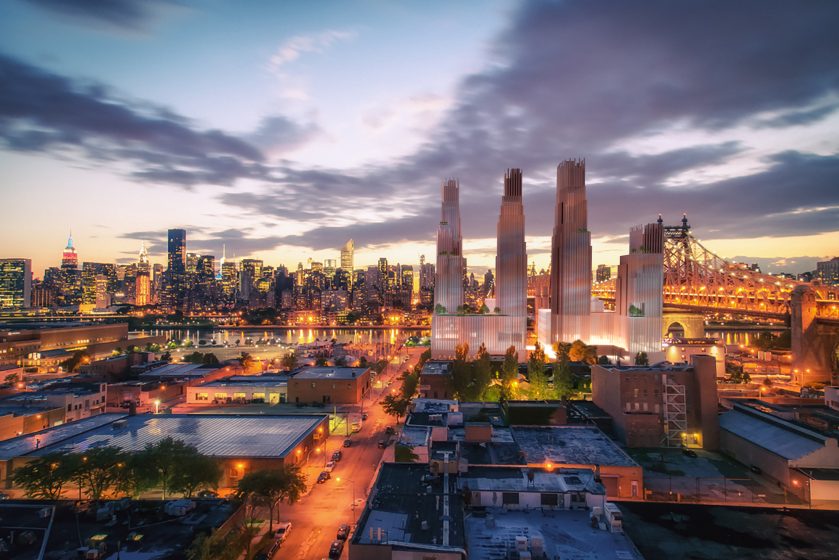
In a different manner, the edges of the Brooklyn neighborhood of Crown Heights are filled with manufacturing districts that have gone underutilized for years. These areas were left out of the city’s recent rezoning efforts due to the difficulty and expense in including them in environmental studies. However, entrepreneurs are encouraging the conversion of these prior manufacturing districts to housing because of the great potential in the residential market. While local organizations, working with community boards, are encouraging the mixtures of manufacturing with residential development, developers sometimes struggle to find the middle ground between these groups. The maker and TIM economies may provide a middle ground, as innovative and digital manufacturing and residential uses are no longer seen as incompatible—but rather as complimentary.
* * *
Edges can be part of the solution for rapidly transforming cities, but edges also reveal challenges cities face. Residents of existing neighborhoods are being pushed out to new edges, while makers backfill residents until they too are pushed out. These four examples—organic evolution of neighborhoods, IBZs, protected campuses, and zoning experiments—are all seeking ways to address this conflict while still accommodating these rapidly changing technologies and promoting development. This conflict will continue to play out, and its resolution will be critical in the reinvention of the city.
Edges are transforming. They are shifting from historic barriers into areas of opportunity for creative architecture and urban design, redefining how we work, our public spaces, commercial innovation, job creation, affordable housing—and the new innovative digital economies that are creating a convergence between maker spaces and making cities.
The edge is the new center.
Jay Valgora
New York City
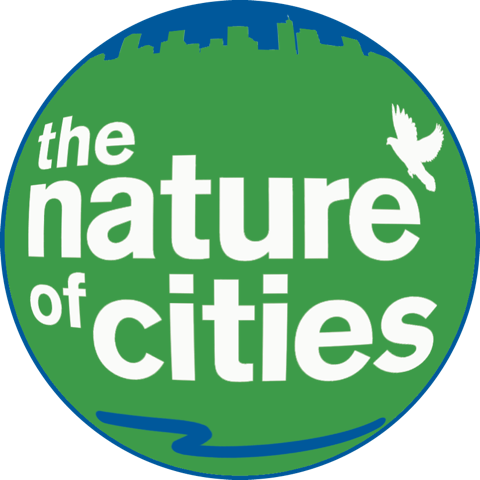
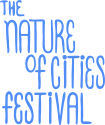
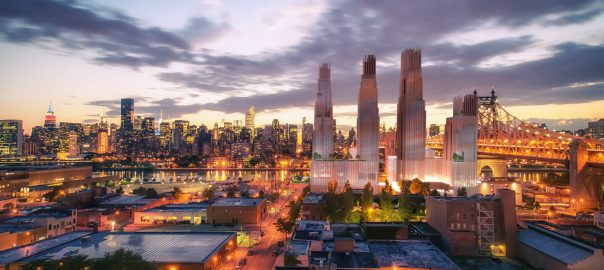
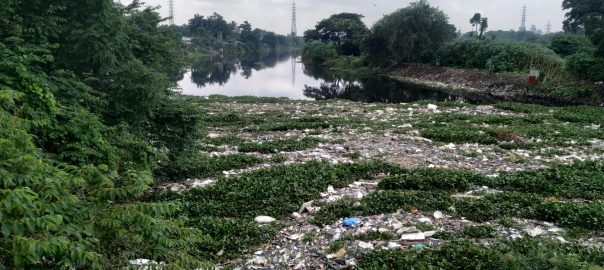

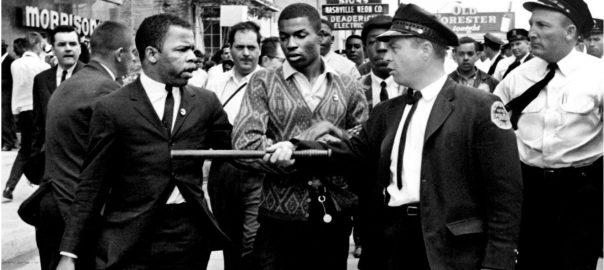

Leave a Reply